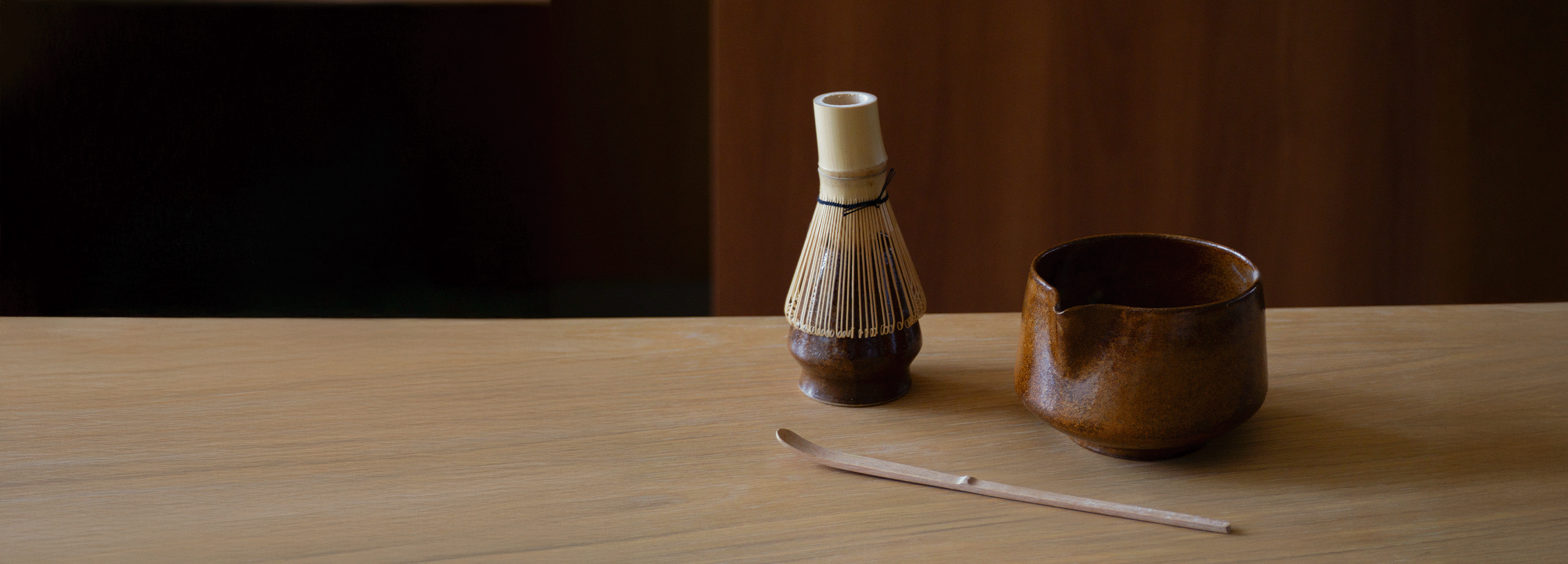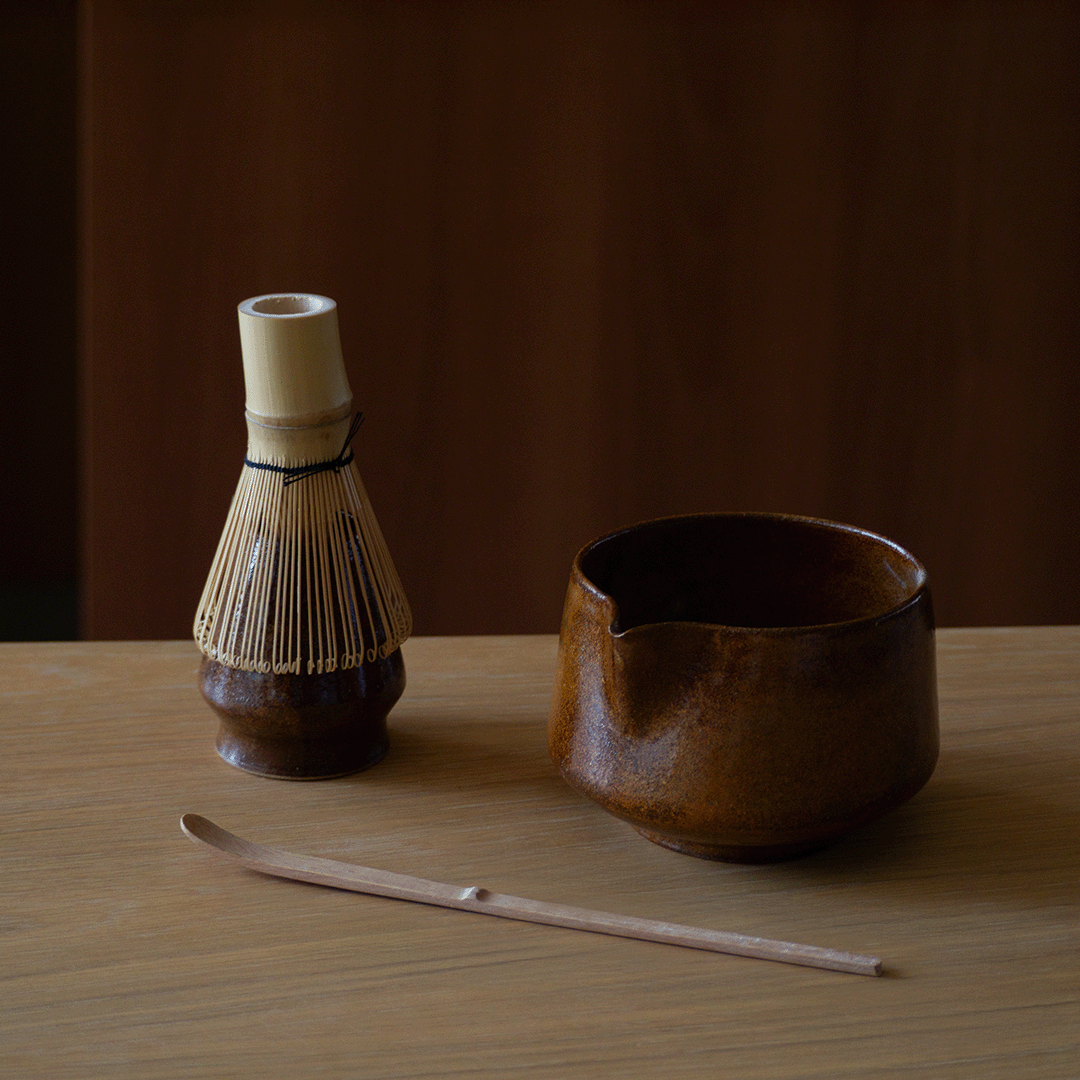Villa Mandra
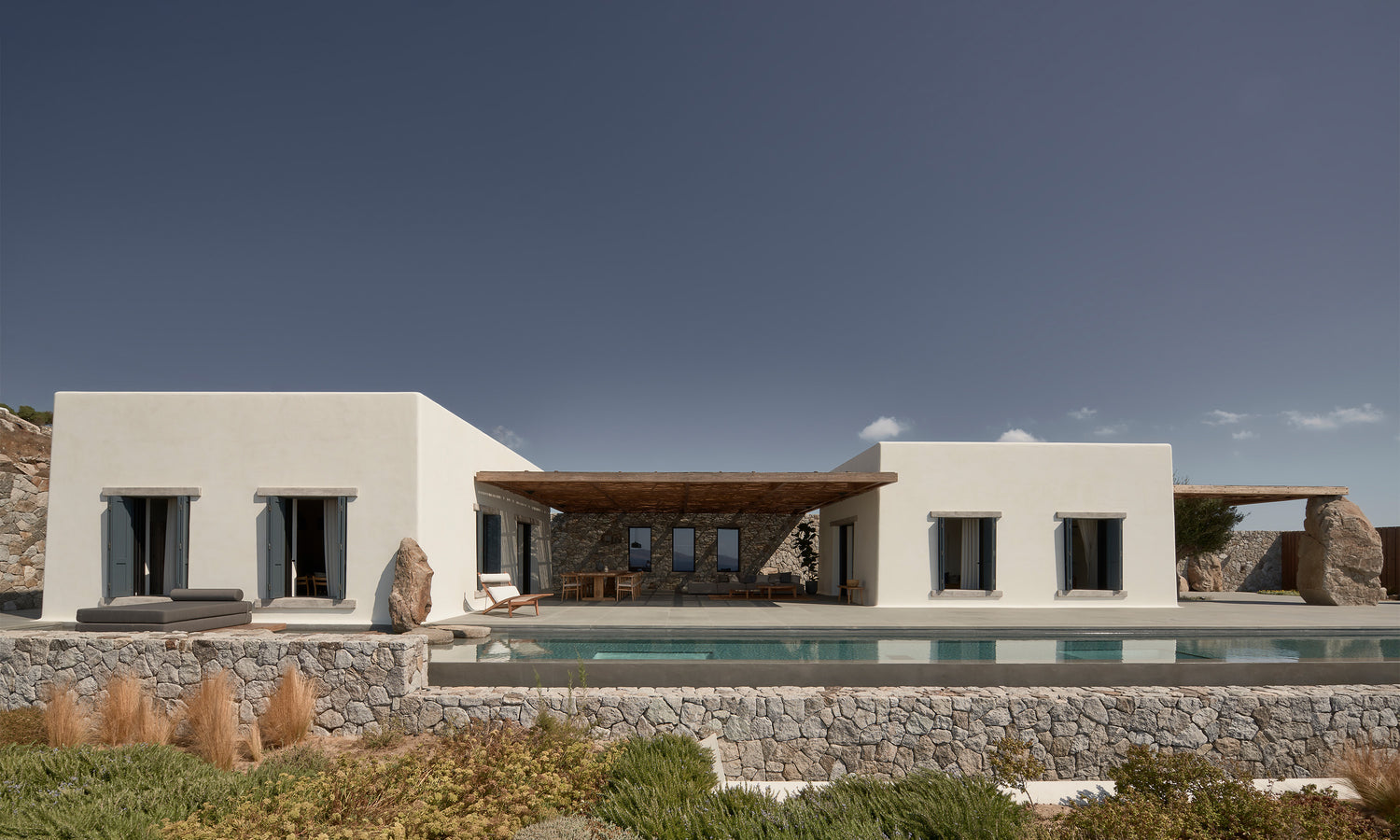
The colour of the sea is the bluest of all. The waves move in a way that resembles a painter at work, with plenty of white brush strokes as a result of the strong gusts. It is as if time stands still in this place. When you close your eyes, you can still hear the never-ending symphony of the Aegean Sea embracing you and making you feel at home. As the sun sinks below the horizon, the water and the land become one as Helios starts his act…
Located in the lovely brown hills of Aleomandra, possibly the most peaceful side of the island, where you can gaze directly out to sea and watch the beautiful sunset over the neighboring island of Delos, Villa Mandra is a stunning six-bedroom vacation home. Designed by Athens-based K-Studio, it is a beautiful sanctuary created for a young couple to share unforgettable moments to cherish forever with their family and loved ones.
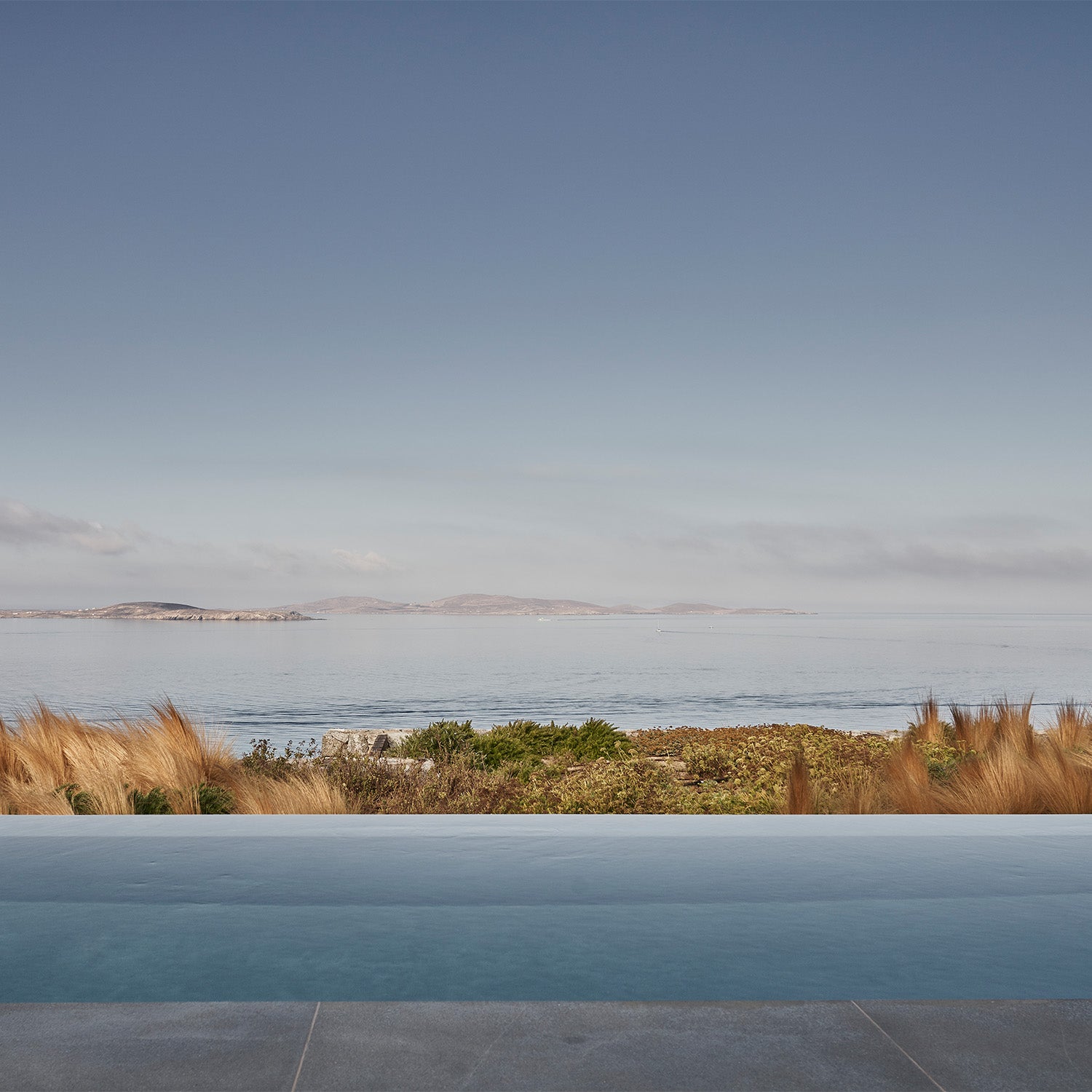
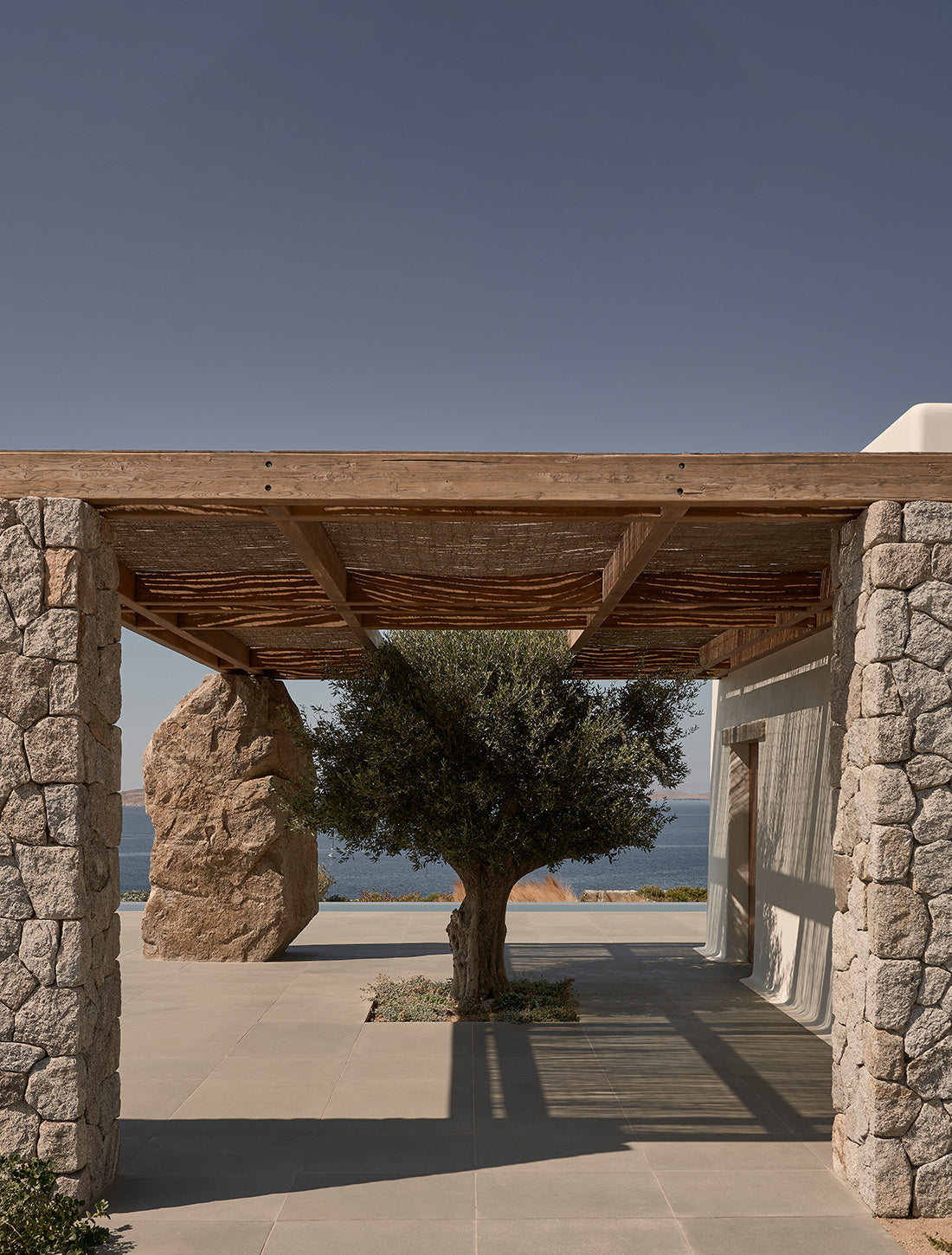
The architecture consists of two small, traditionally whitewashed volumes and a third made of stone quarried from the site, embracing the central courtyard, which is the core of the home. Both are inspired by the humble richness of the Cycladic culture. The bedrooms are placed under the pool area, away from the noise and bustle, and they have a wonderful view. Their separation lessens the house's overall impact and clearly defines public and private areas.
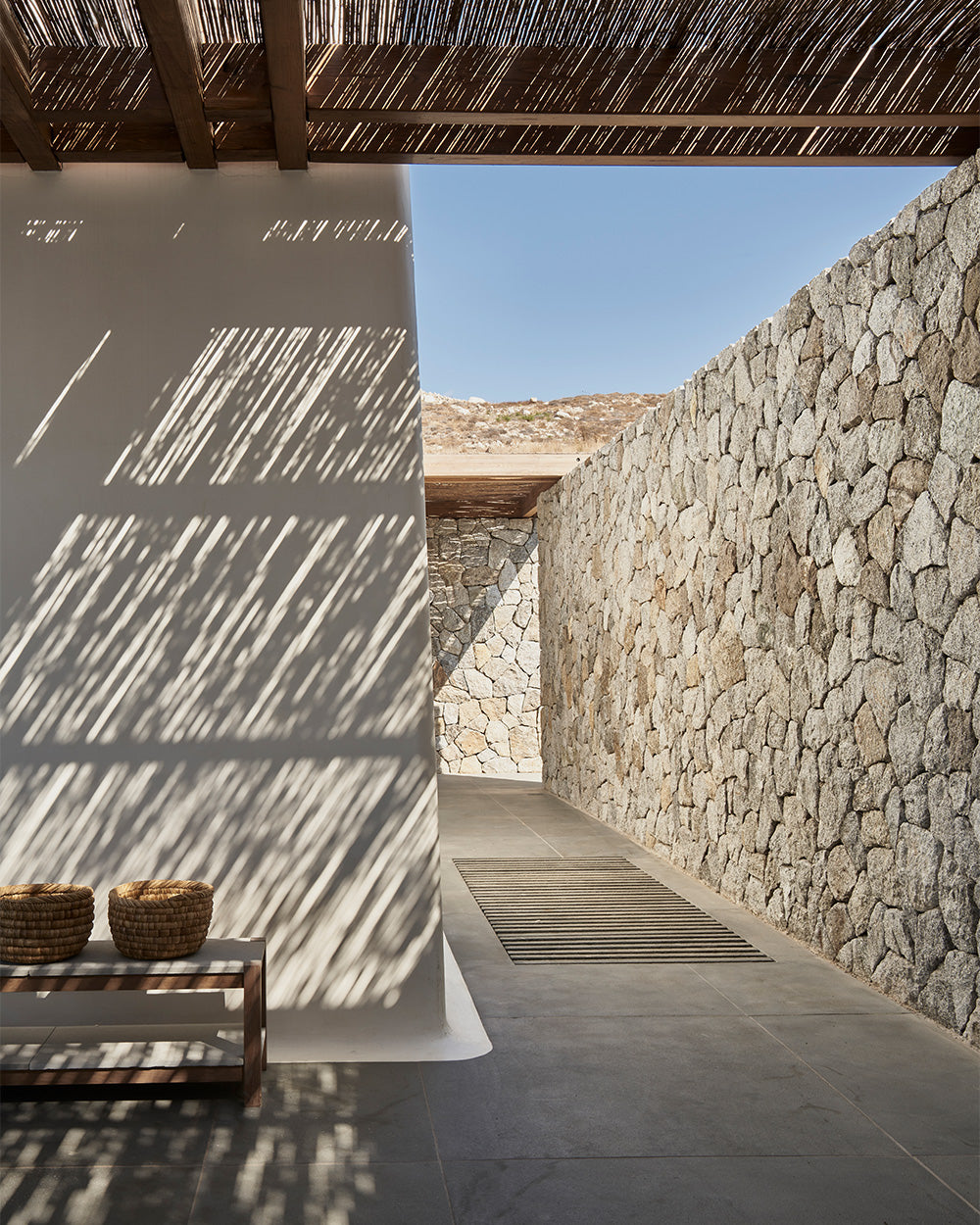
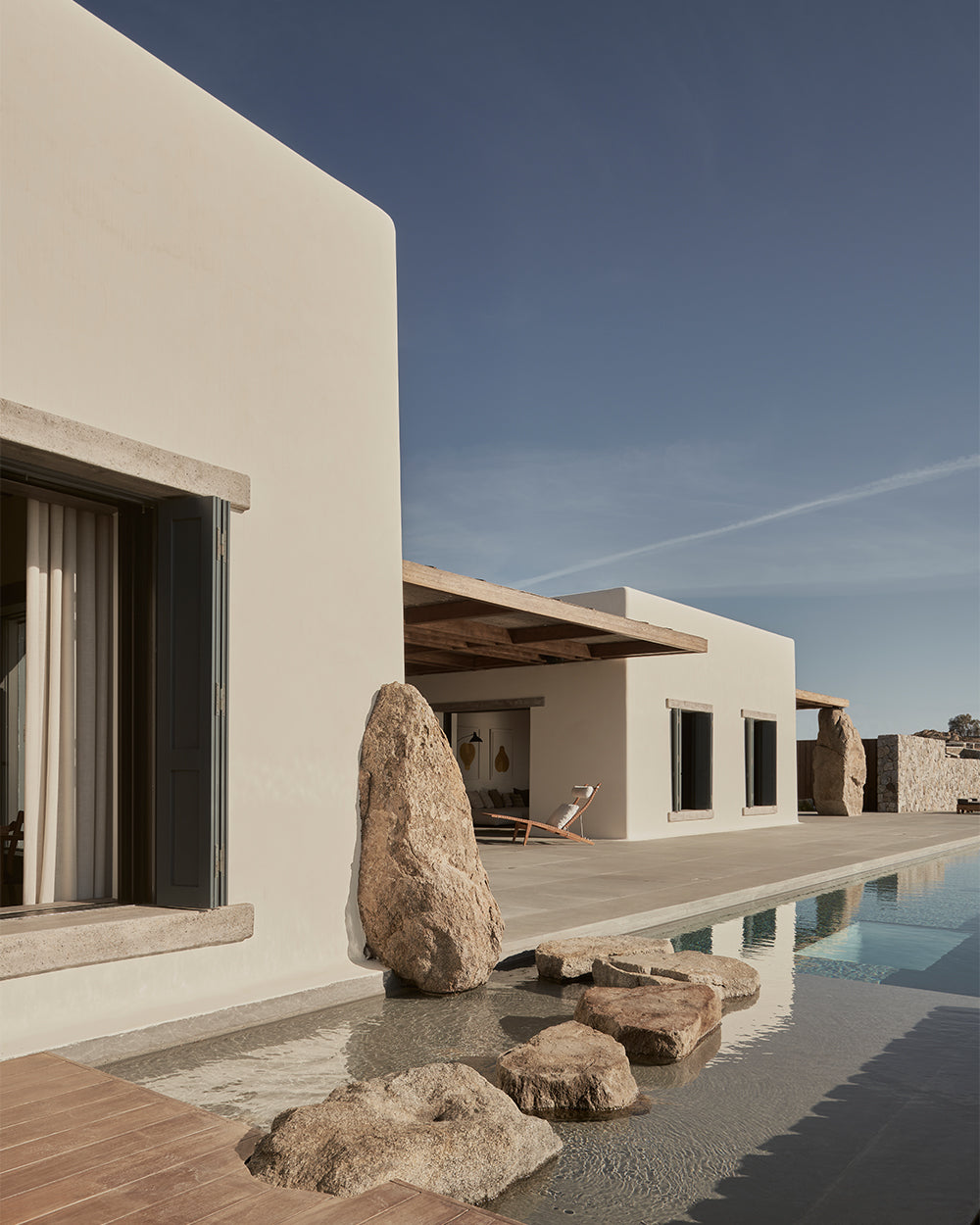
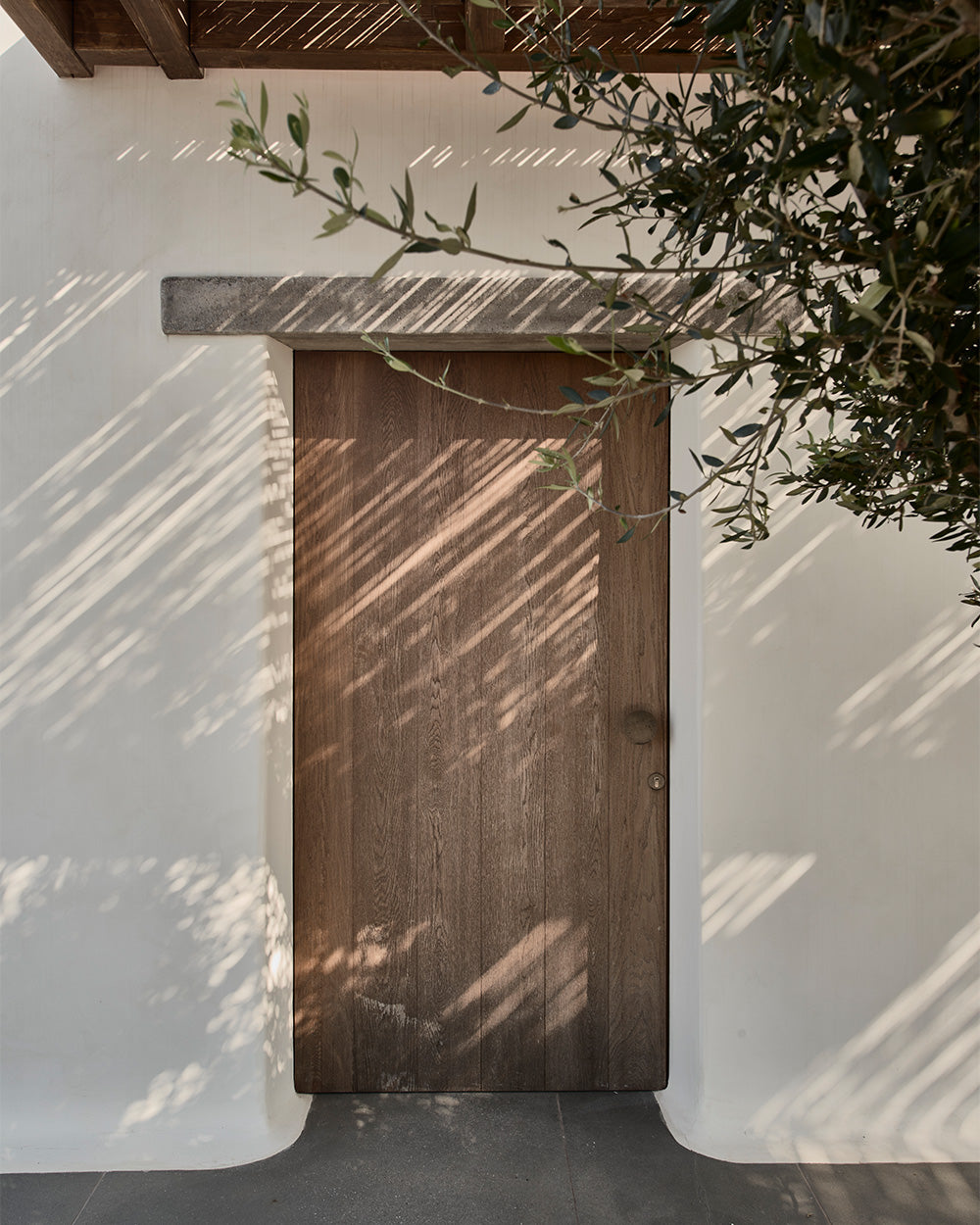
The walls that surround the Villa Mandra are left natural to blend with the landscape, while the living room and kitchen units are built with lime-washed walls to contribute to the clean and minimalist design. A small olive tree welcomes you on the patio as you enter the house through the main entrance; it is let to grow freely through a cut-out in the sunshade, which is supported at the outer corner by a solid rock dug from the site.
The central courtyard, with views of both the pool and the Aegean Sea and shaded by an expansive chestnut pergola, is decorated for outdoor dining with a large wooden dining table by Giorgos Kapraras lying beneath pendant lighting dangling from the rafters. The living area is furnished with large sofas upholstered in a light grey fabric and scattered with monochromatic cushions in a variety of textures and patterns, and low wooden tables and chairs have been arranged next to them. In the kitchen, the courtyard arrangement for community meals is replicated with another wooden dining table piece. Plants and ceramic sculptures adorn the interior, contributing to the laid-back and natural ambiance that pervades the space.
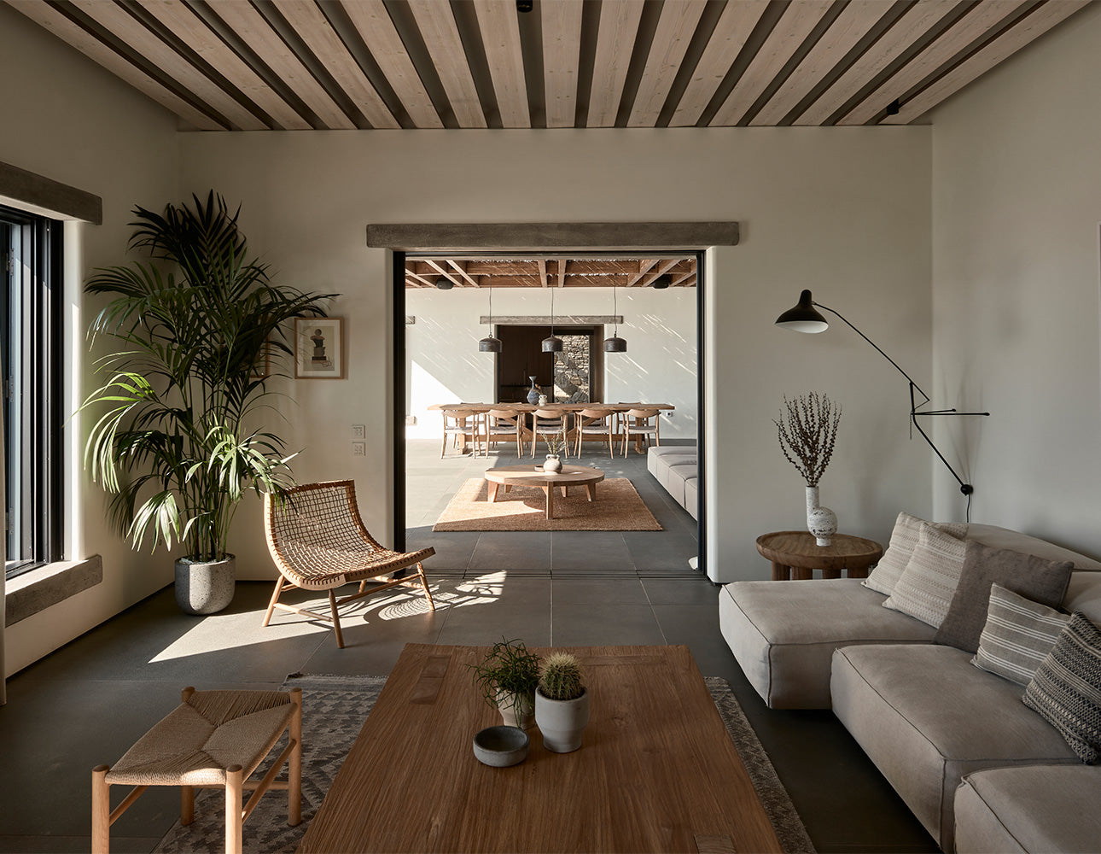
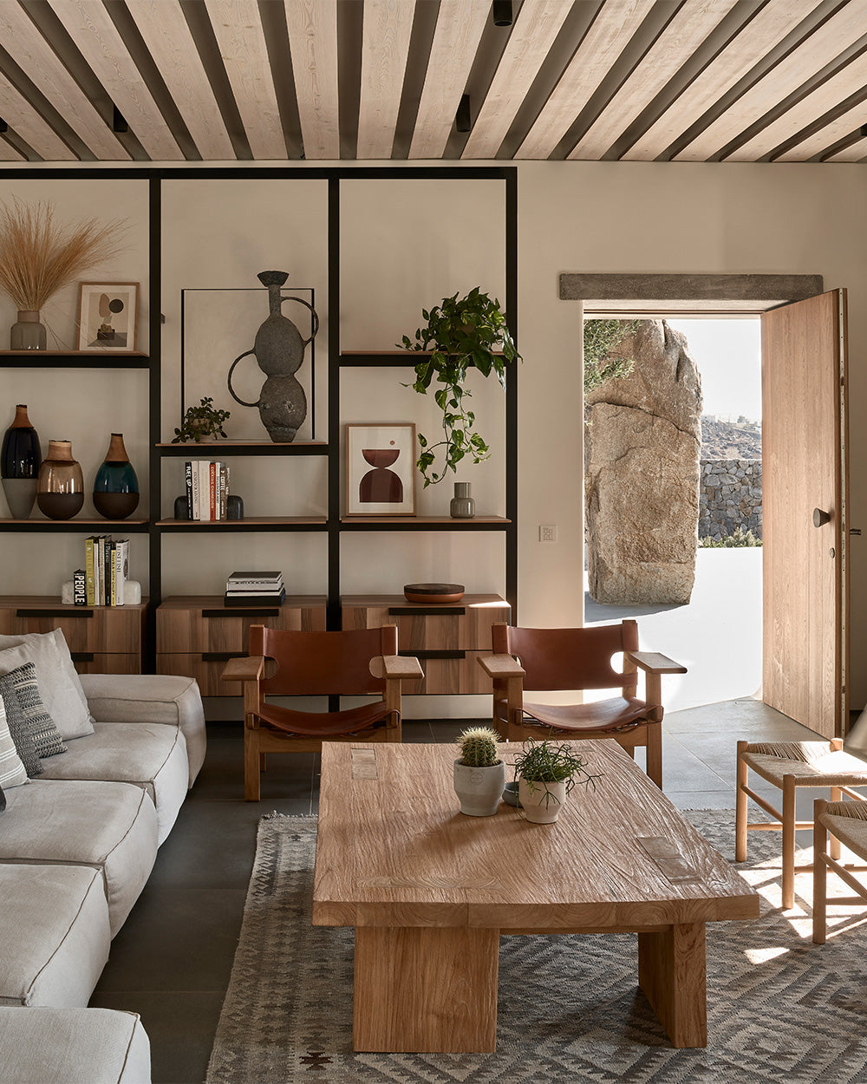
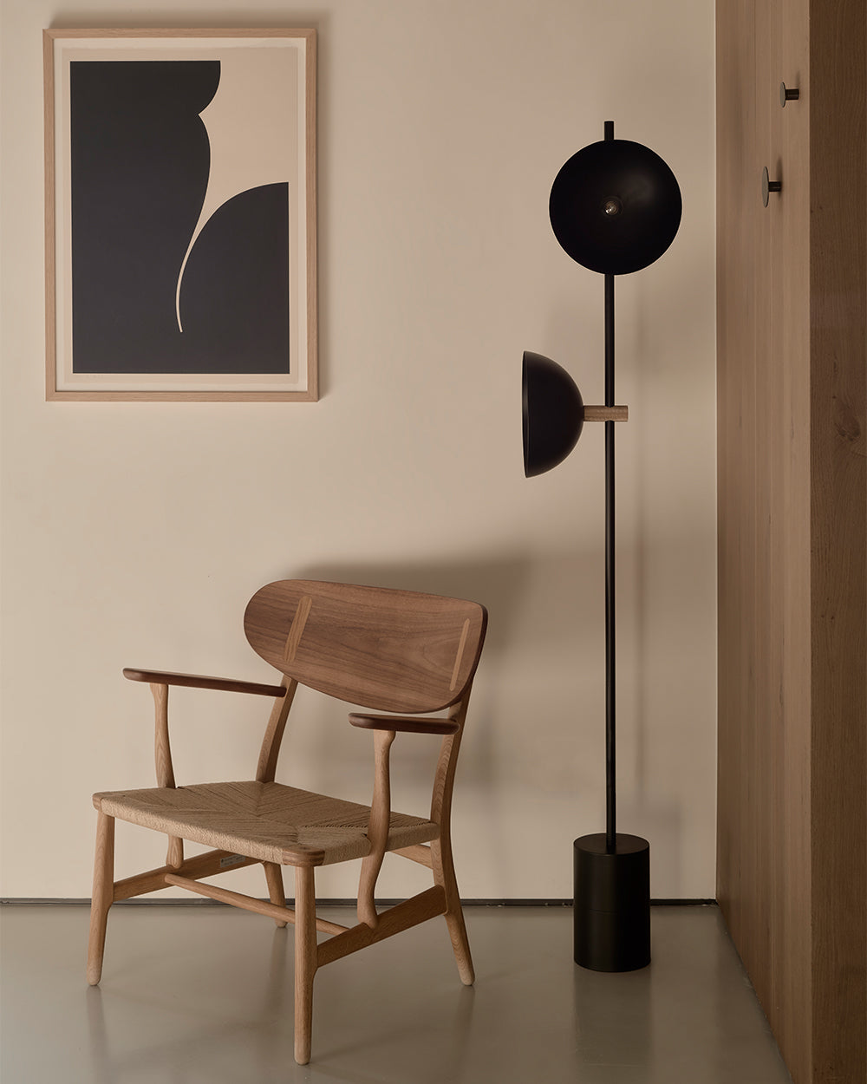
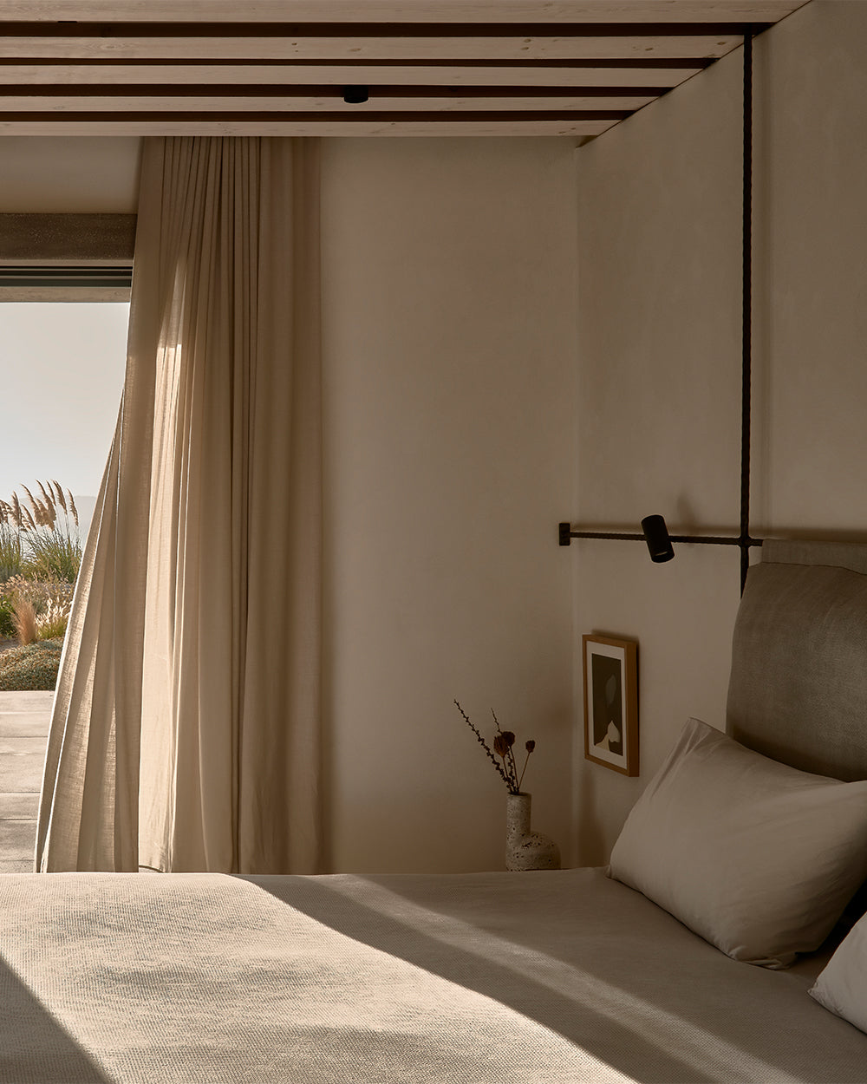
The bedrooms are carefully placed below the central courtyard, providing quiet living quarters for the inhabitants. In each bedrooms, a headboard has been created using neutral linen stretched tightly between bronze rods. The cabinets that make up the bedside tables are constructed of wood and supported by stone niches.
Villa Mandra, which focuses on the meaningful connections among its inhabitants with every detail, also presents them freedom to enjoy a natural and peaceful Aegean lifestyle in harmony with the surrounding environment, as well as this gentle perspective.
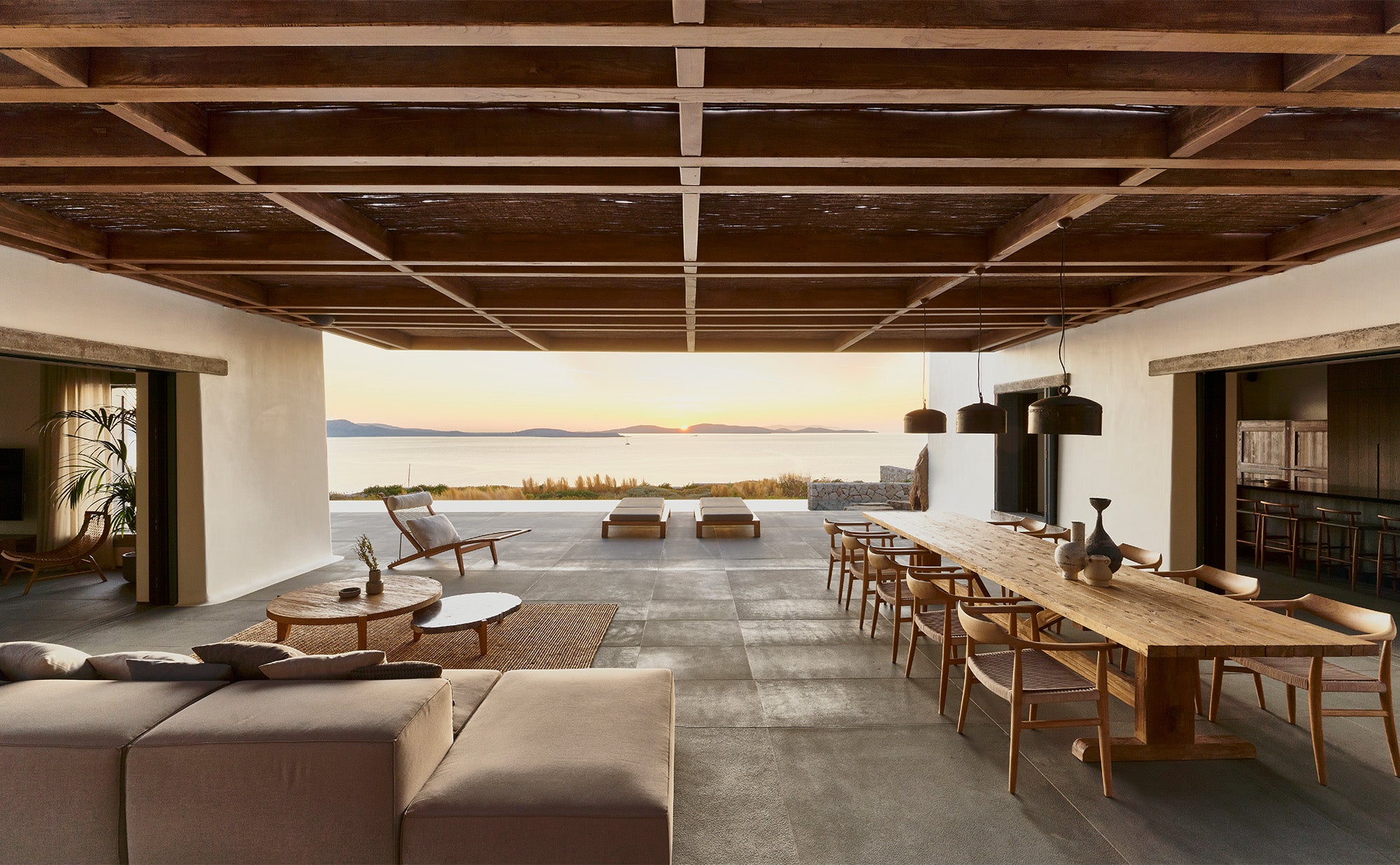
words: Cem Yurdakul
photography: Claus Brechenmacher & Reiner Baumann
